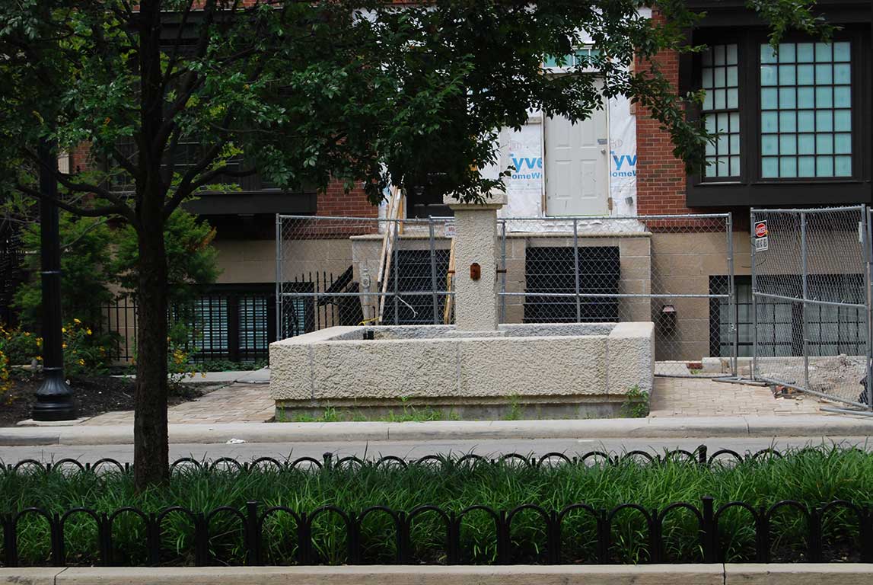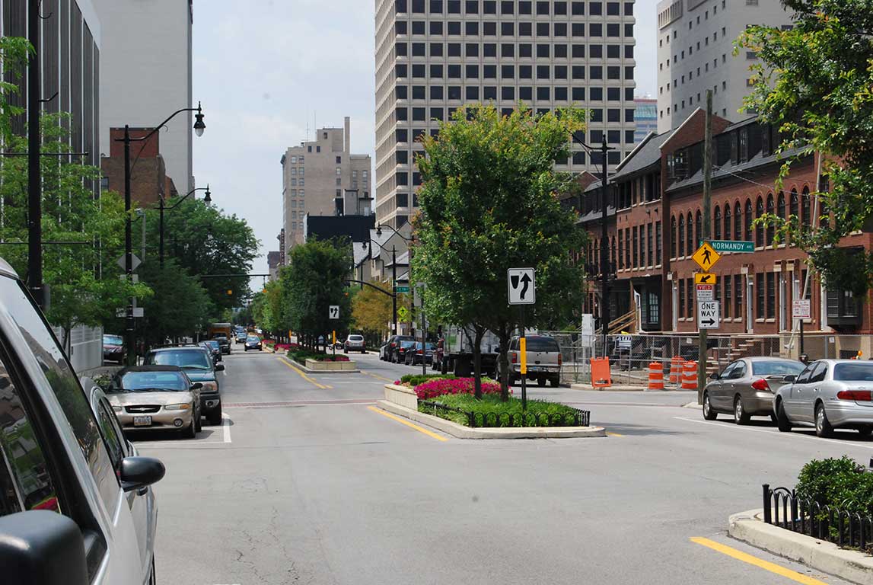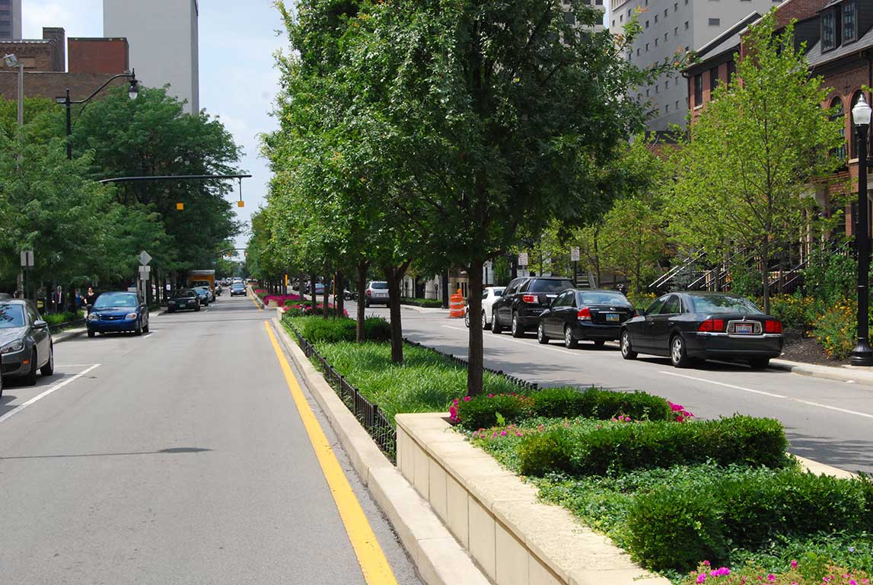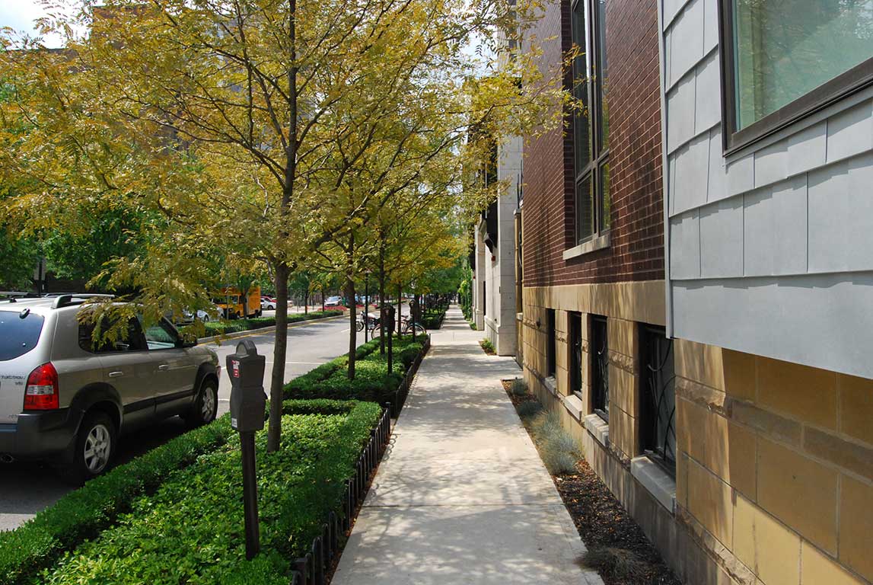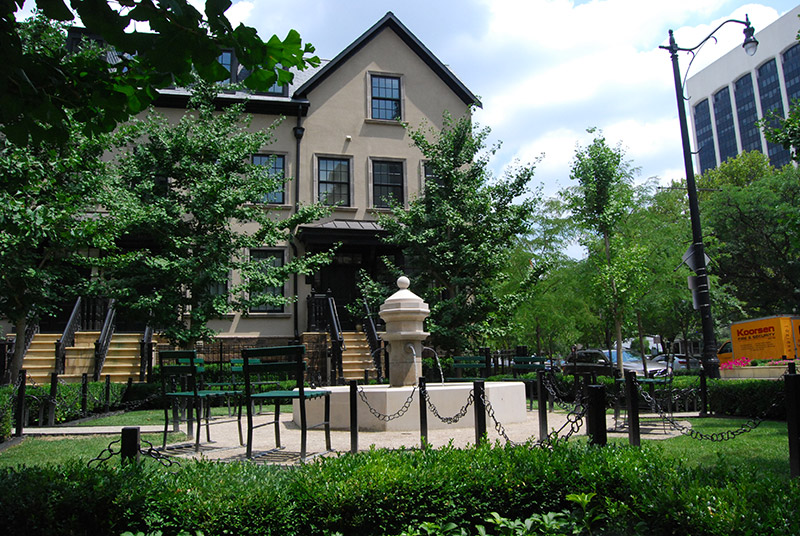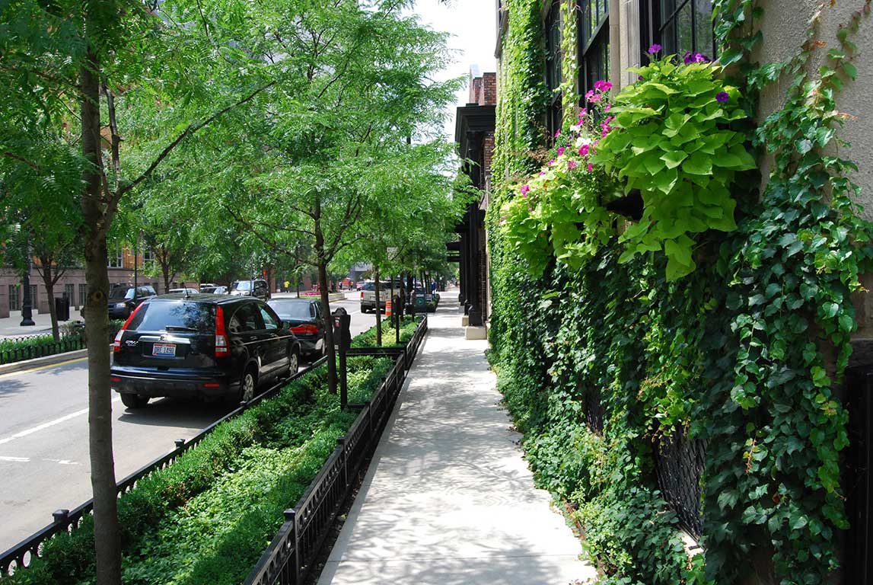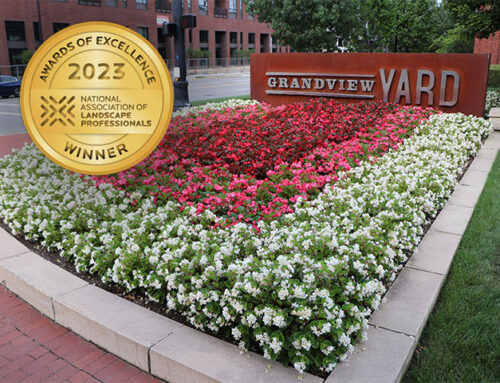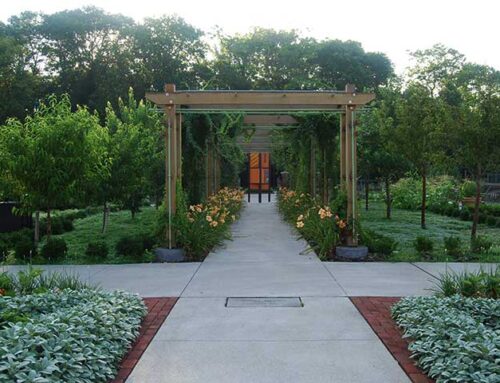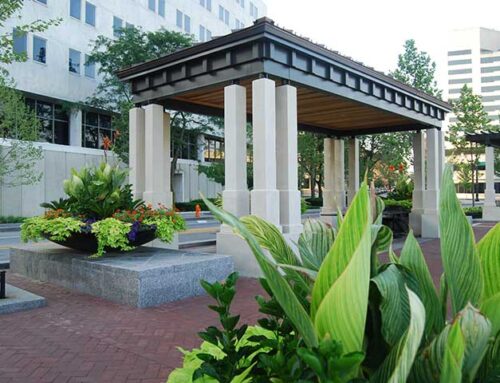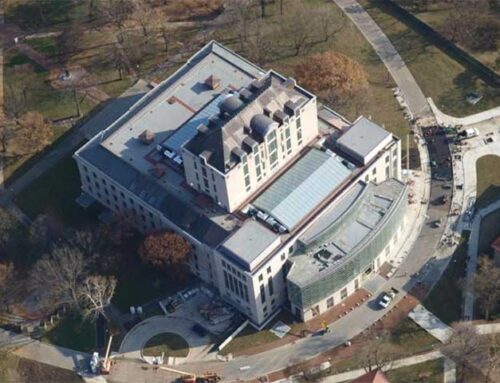Gay Street Case Study
GAY STREET CORRIDOR IMPROVEMENTS
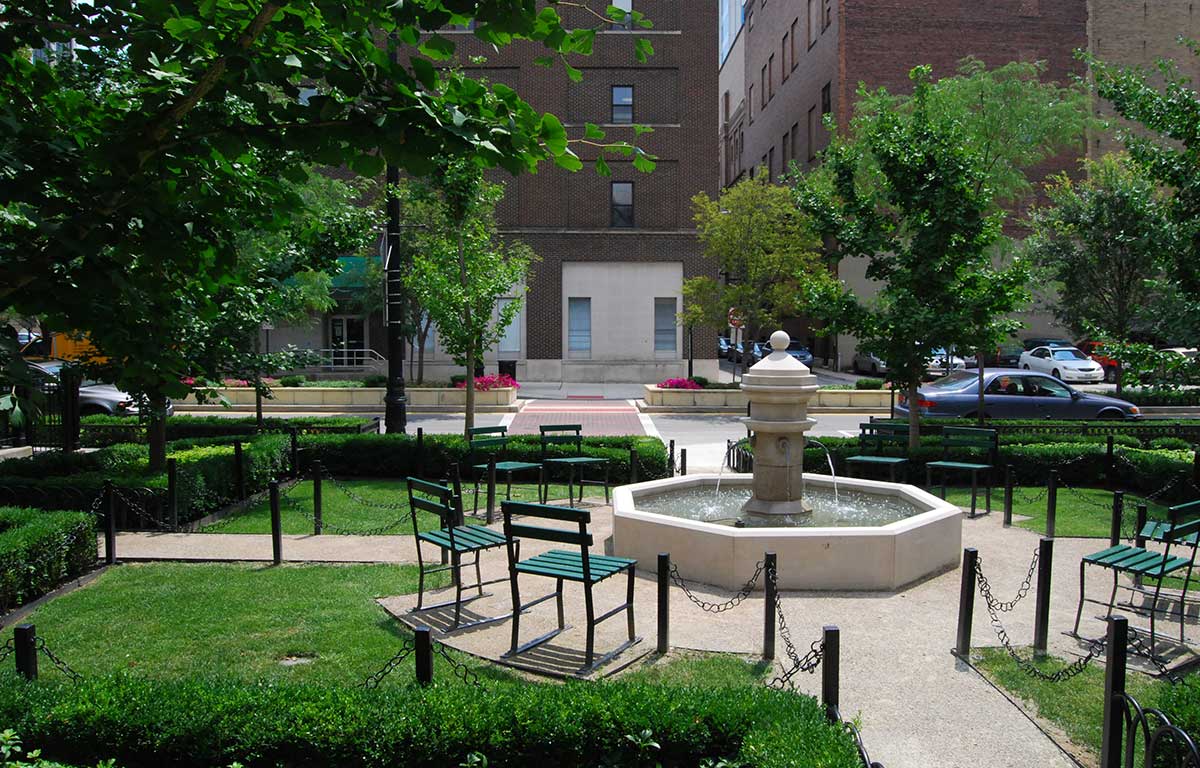
Client
GAY STREET
Location
Downtown Columbus, OH
Remarks: Since plan implementation, the enhanced Gay Street corridor has spurred more than $145 million in public and private investment including new restaurants, bars, residences, and hotel.
The 11-block length of Gay Street in downtown Columbus, Ohio is one unique inaugural project for converting car-oriented, one-way roads into two-way pedestrian-friendly neighborhood streets.
Since plan implementation, the enhanced Gay Street corridor has spurred more than $145 million in public and private investment including new restaurants, bars, residences, and hotel.
The project required close collaboration with city planning, development, and engineering officials to provide the district with a tailored solution. Individual property owners became involved as the design team worked to maintain parking and access for existing businesses, while accommodating the traffic-flow conversion.
Expanded sidewalks provide a buffer for the outdoor seating areas opened by local restaurants, while a raised urban median that bursts to life each spring with flowering trees slows traffic speed and increases pedestrian safety. Low iron fences add a touch of elegance throughout.
Integrated services from planning through design and implementation have resulted in a successful project and the growth of a delightful urban neighborhood. The project has also become a template for future downtown conversions.

