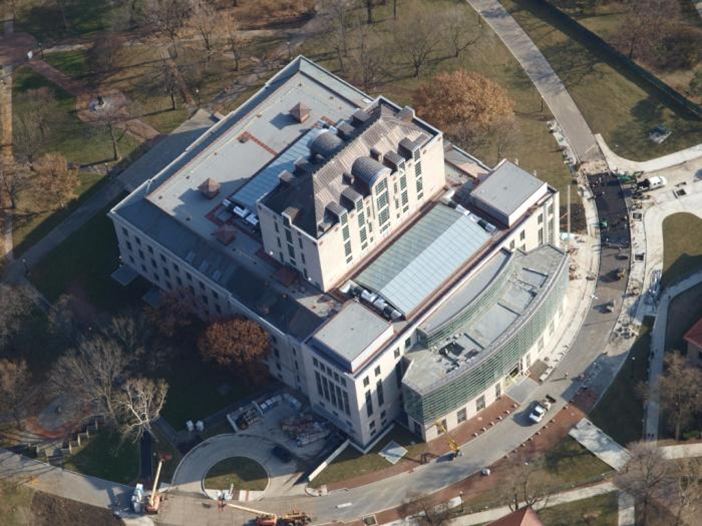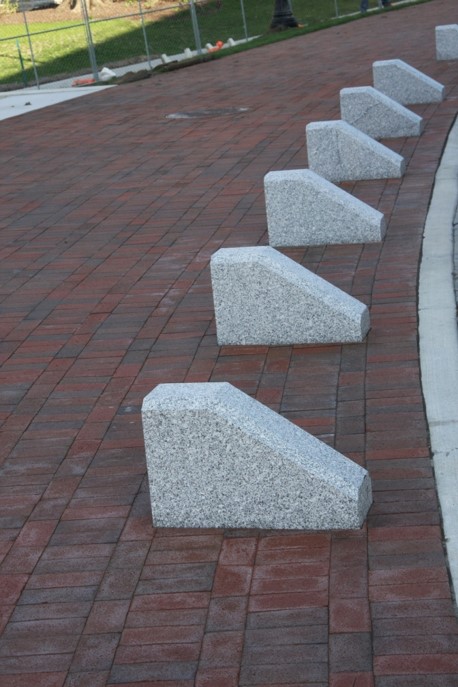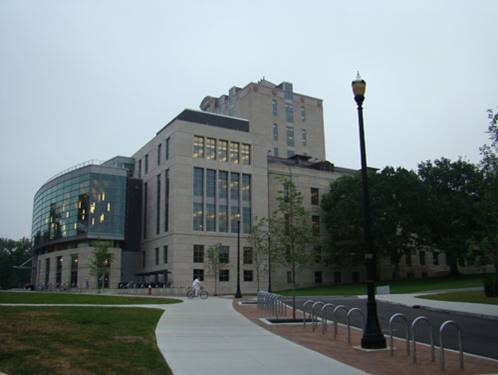OSU Library Case Study
OSU WILLIAM OXLEY THOMPSON LIBRARY
Client
Ohio State University
Location
Columbus, OH
Remarks: The overall challenge was incorporating new elements while preserving existing ones like large trees and utilities, and respecting the historic and symbolic significance of the site.
The William Oxley Thompson Library is the main library at Ohio State University’s Columbus campus. As the central and iconic building on campus, the Library plays a significant role in defining the University’s overall identity.
As part of a multi-year renovation and new construction project the pedestrian and vehicular connections to the library were reevaluated and strengthened with the goal of highlighting the library as the prominent structure within the confines of the University’s landmark Oval pathway. Design direction to realign a major thoroughfare to provide space for the west side expansion of the Library and exterior terraces and complete the form of the Oval has enhanced the building’s presence within this signature campus space.
The overall challenge was incorporating new elements while preserving existing ones like large trees and utilities, and respecting the historic and symbolic significance of the site. The redesign of the plaza where a statue of William Oxley Thompson stands created a new student front door on the building’s eastern elevation. There was close collaboration among the design team to integrate the building program into the site while providing overall site planning and design development services.










