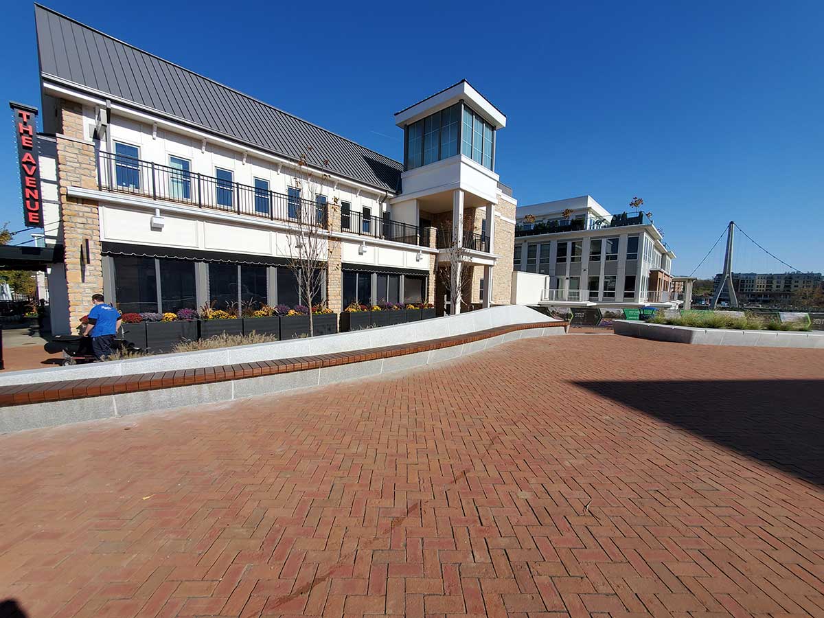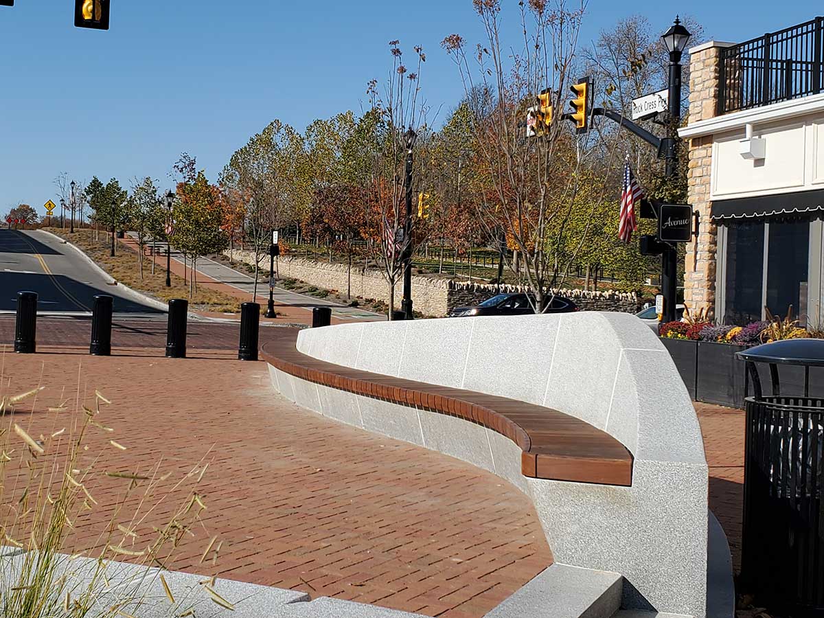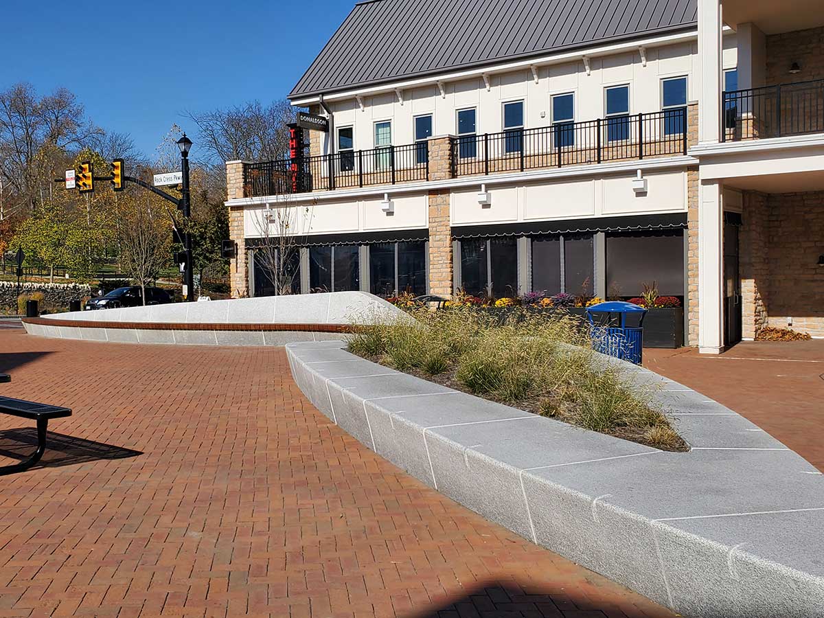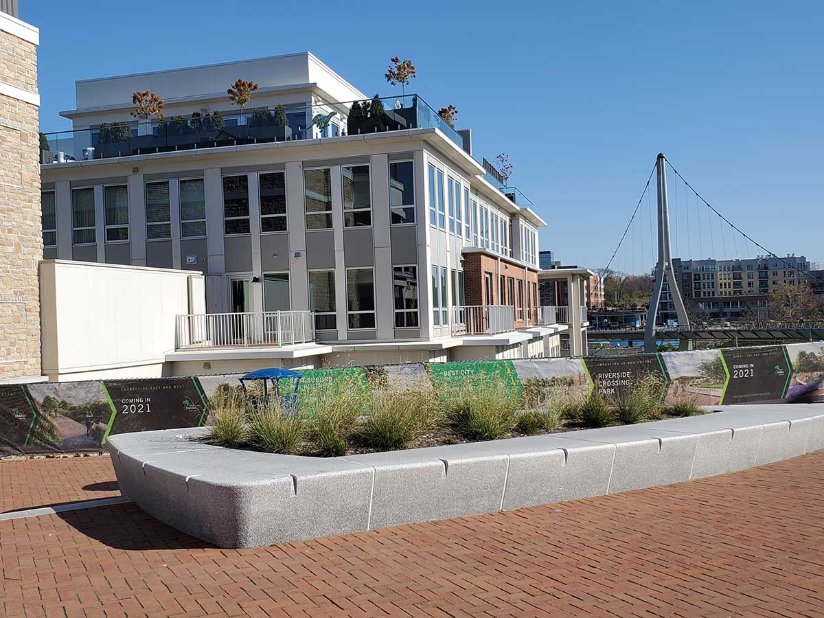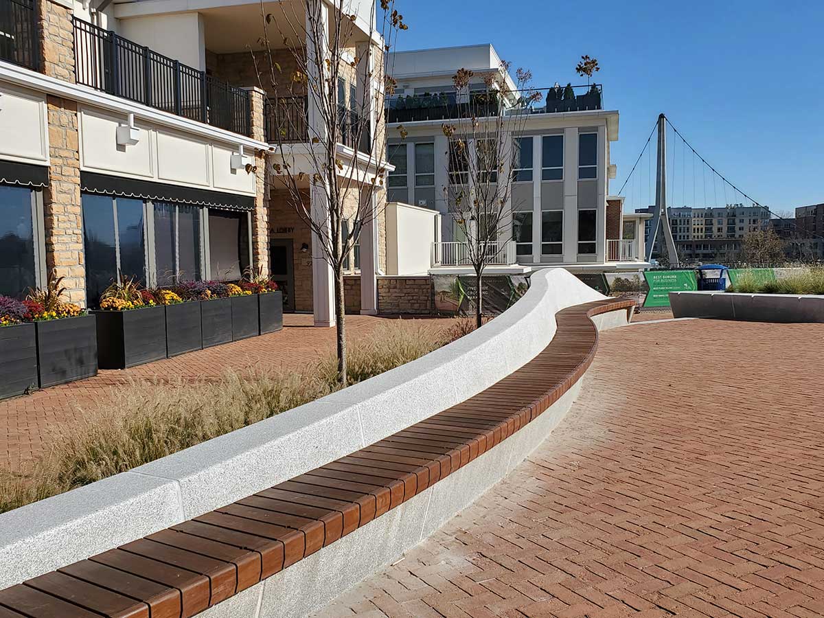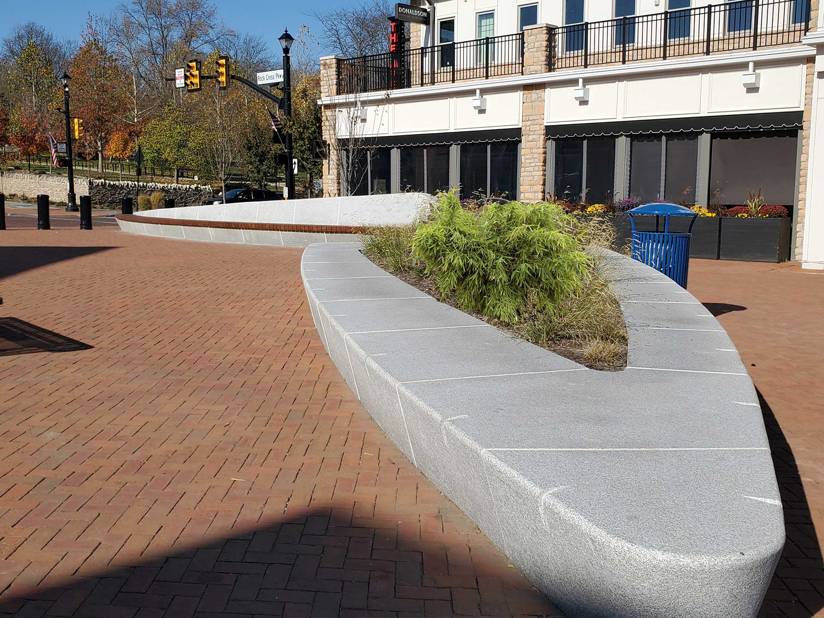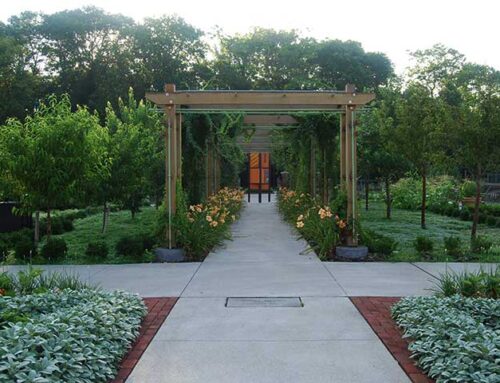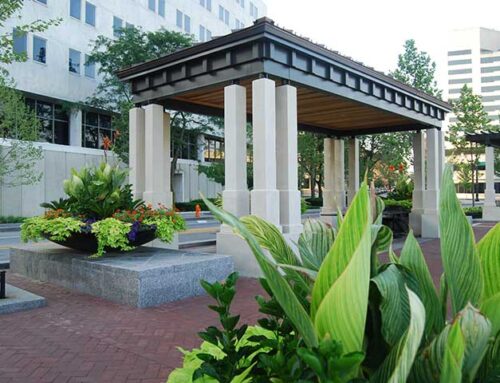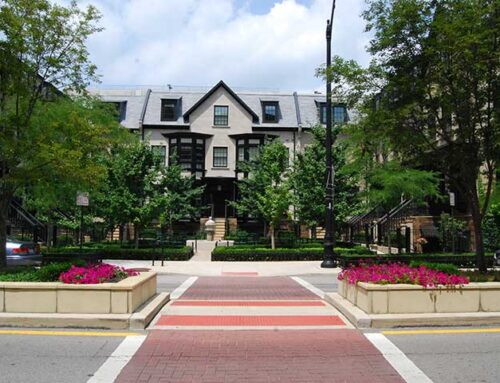WEST PLAZA CASE STUDY
Riverside Crossing Park West Plaza
Client : Riverside Crossing Park West Plaza
Location : Dublin, OH
Project Area : Riverside Crossing Park
Started On : 10/2018
Finished On : 2/2021
Estimate : $ 915,657.00
WORK PERFORMED:
Unit Pavers
Soil and Plant Install
Custom Granite Benches
Custom Wood Bench Site Furnishings
Cut Limestone Cornice
Custom Wood Handrail
Custom Granite Curb and Steps
The City of Dublin has undergone significant development over the last few years and the area known as Bridge Park has been the core. The focal point of the overall development is the unique S-Curved Pedestrian Bridge that connects the East and West Sides of the Scioto River. It provides walking access to the residences, businesses, and entertainment on both sides. You access the Bridge on the west side through the West Plaza of Riverside Crossing Park.
Local Landscape Architecture firm, MKSK, was tasked by the City to design the West Plaza, and Brackett Builders chosen as the Construction Manager. To help bring this space to life, Environmental Management Services Inc, was awarded both the Landscape and Hardscape Bid Packages. Included in this work were the clay brick pavers, custom granite benches with IPE Wood Tops, custom granite planters, custom granite curbs and steps, cut limestone cornice, IPE Wood railing, and all soils and plantings. It was vital for the City that the West Plaza was a usable space when the Bridge itself was ready to open. This would require a great deal of coordination and sequencing specific activities. The sequencing would have to veer from typical construction practices and presented a challenge for the project team. It was decided to have the granite benches and the IPE Wood Tops built concurrently. This would occur thousands of miles apart and be done using shared 3-D models and CAD drawings. Months were cut off the schedule as normally the granite would’ve been installed and then precisely field measured to ensure the IPE would fit. Once both items were on-site there were field adjustments needed to achieve the correct fit though these were significantly less time consuming than constructing one at a time.
Similar coordination was needed for the Limestone Cornice that brought similar challenges with it. The cornice was an integral part of the railing system needed to ensure public safety and keep with the aesthetics of the Plaza. The limestone needed to be cut to precise measurements that would fit tightly around the railing brackets and allow for electrical conduits to be concealed that would power the railing lighting. To speed delivery of this aspect of the project the Limestone was sourced early and pre-cut to rough dimensions. Once the railing brackets were installed a precision laser measuring device was used to obtain actual field measurements. The Cornice pieces were than trimmed to this measurements. Again this helped save time and allowed the Cornice to be installed much quicker after the railing brackets were in place.
We have capped the railing system off with a custom milled IPE handrail that seamlessly flows with the railing on the Bridge.
To soften the Plaza trees and perennials were installed in the planters that provide a few places for Christmas lights to decorate for the holidays and on a hot day some shade for anyone who finds themselves needing a break from the hustle and bustle that Bridge Park has brought to the City of Dublin.

